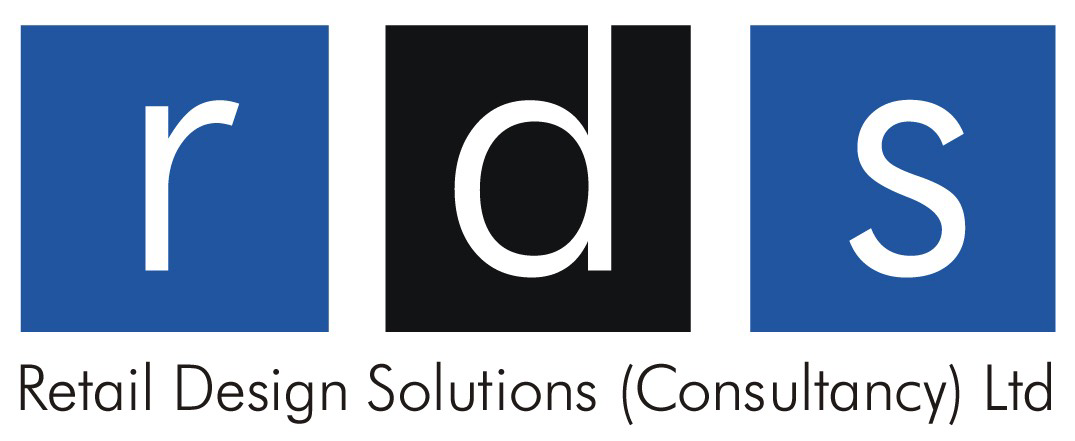“…Our team of modeller’s can turn your ideas into fully rendered or animated scenes…”
We create the 3D building and all its contents so you can see your new proposed layout exactly as it will be built, take the render or animation to key stakeholders so the layout & concept can be visualised with much richer detail and better understanding than traditional 2D technical plans.
Our 3D visualisation team can create;
- HD full colour rendered images
- Animated walkthroughs
- 3D assets (from your existing equipment library)
- Fully interactive environments (walk your new layout before its built)
In our experience a 3D Visualisation & 3D model helps to expedite the sign off process and deliver a better finished design, seeing what will be built at such an early phase of the design process eliminates costly changes when in the construction phase towards the end of a project.
“…Using the latest cutting edge 3D software and hardware every customer view point is carefully considered, our 3D teams creativity with interiors has provided clients with inspirational, high impact and successful layouts…”
Contact us for more info...











